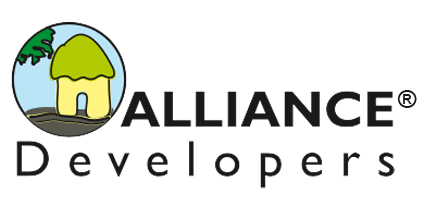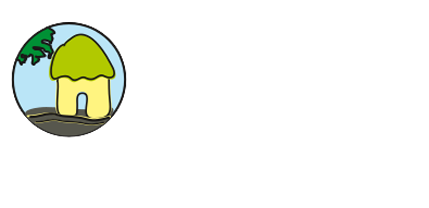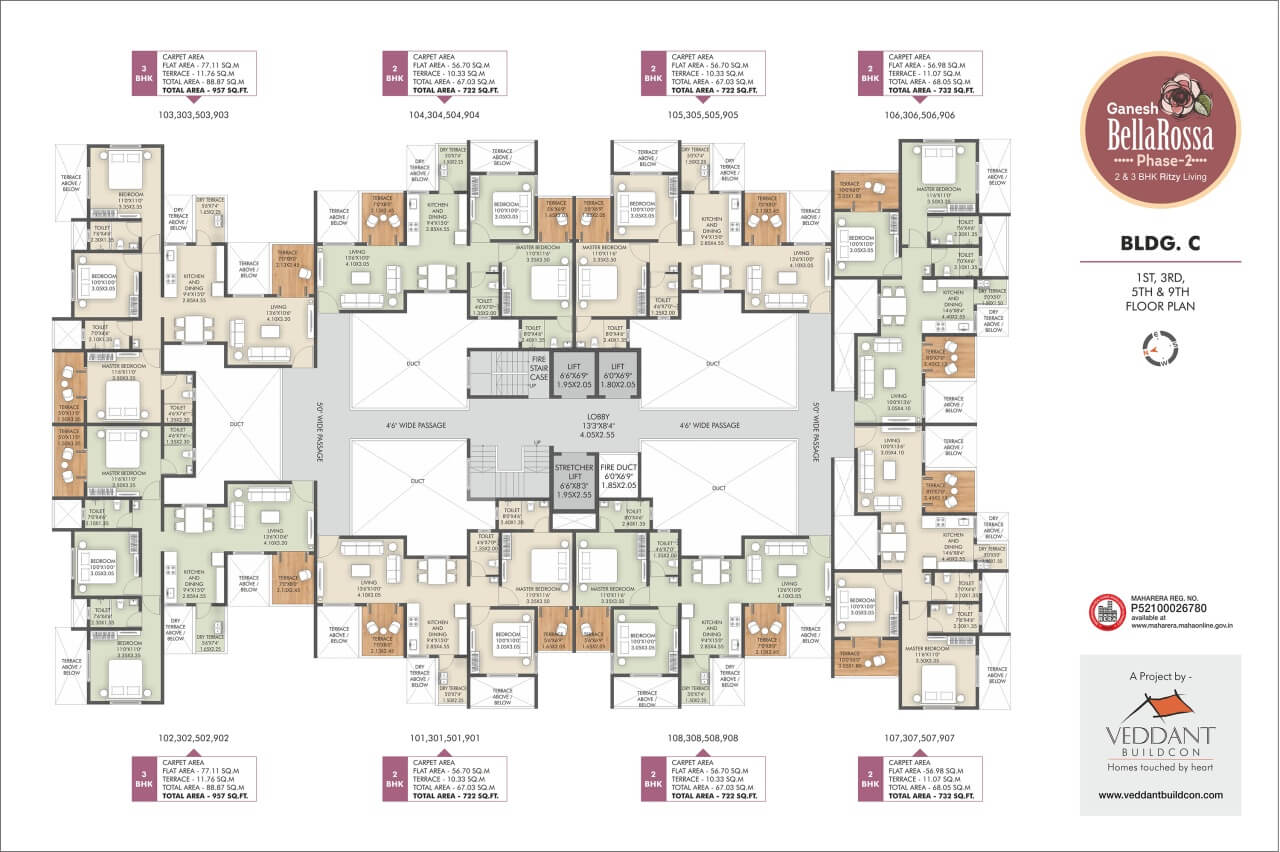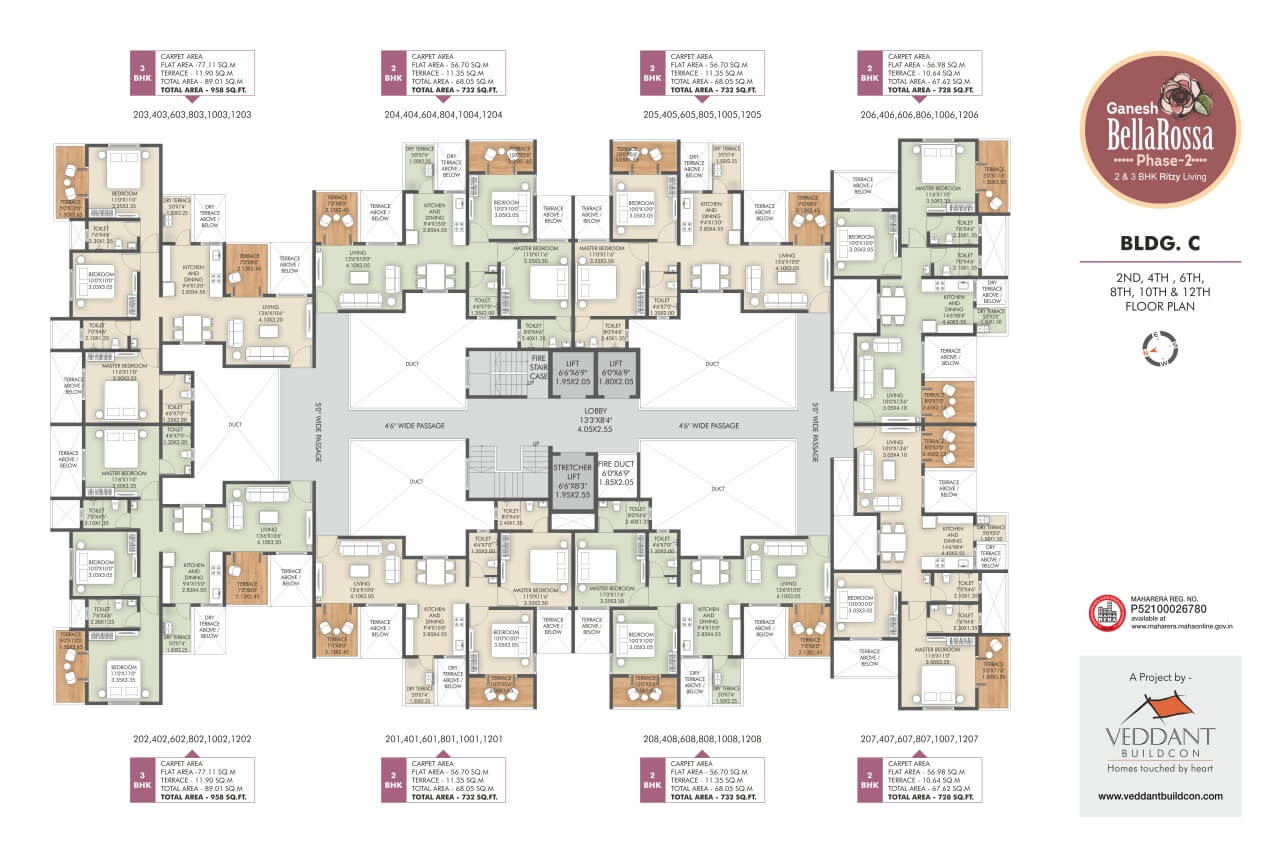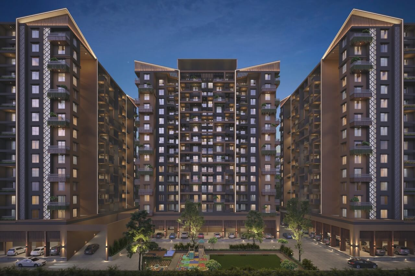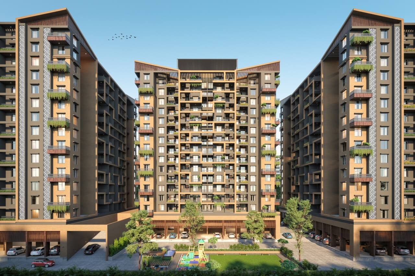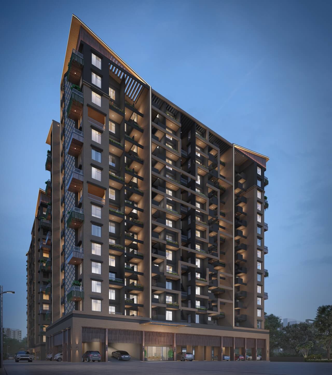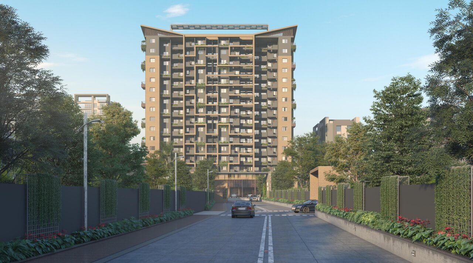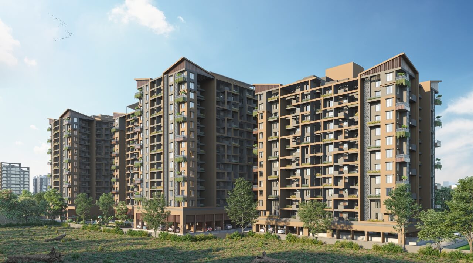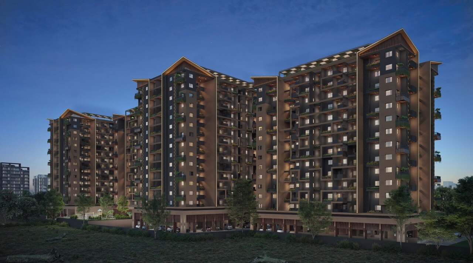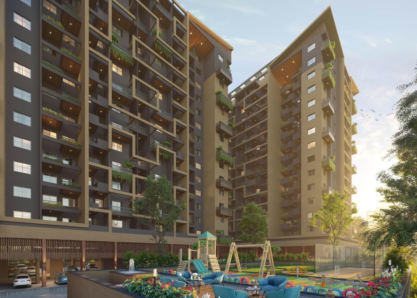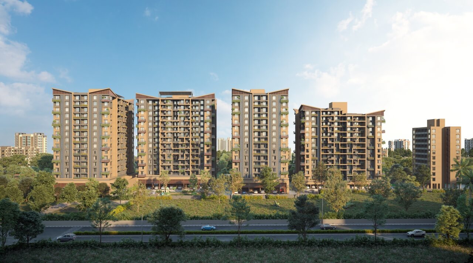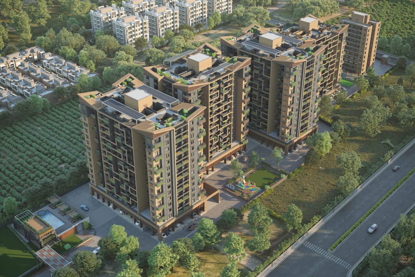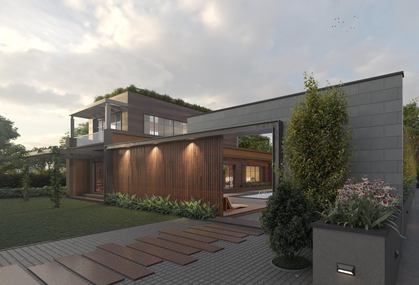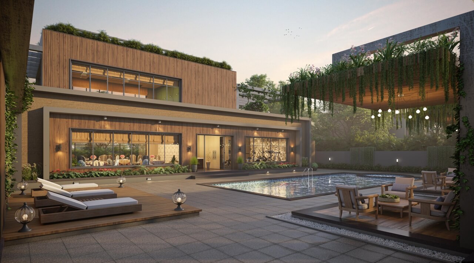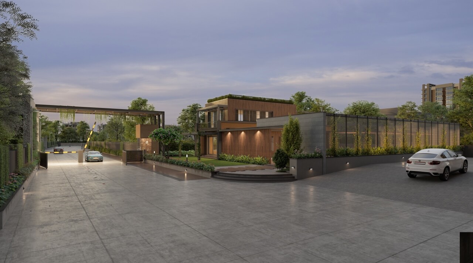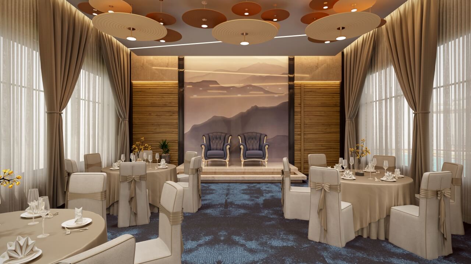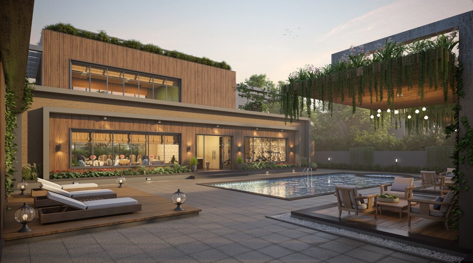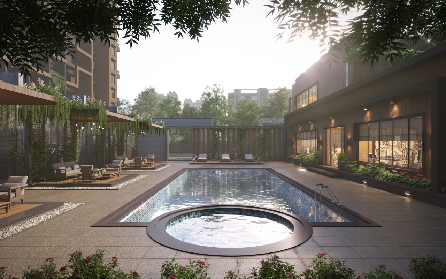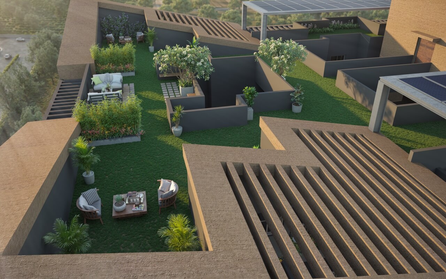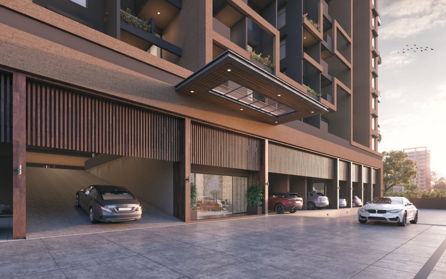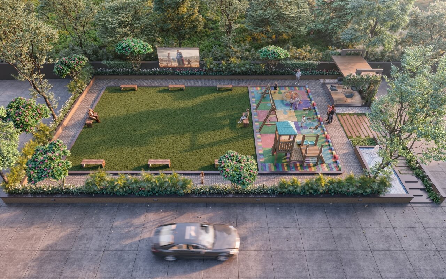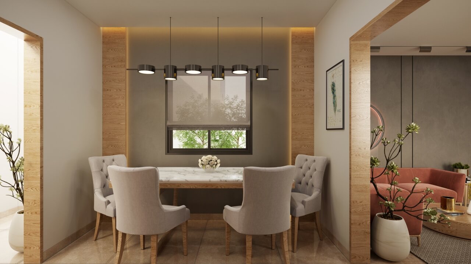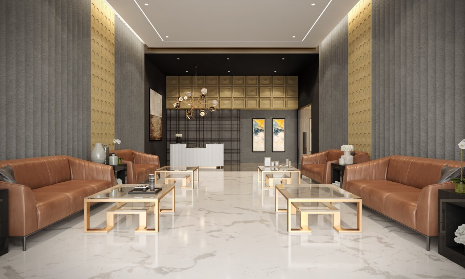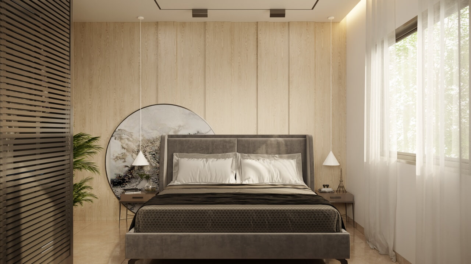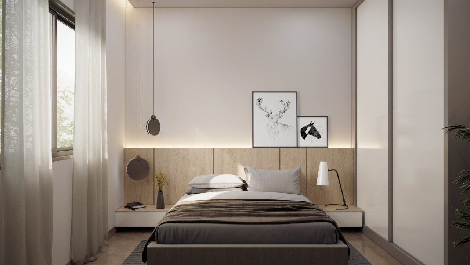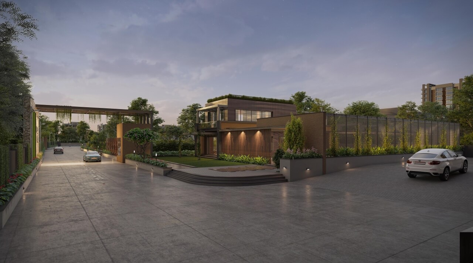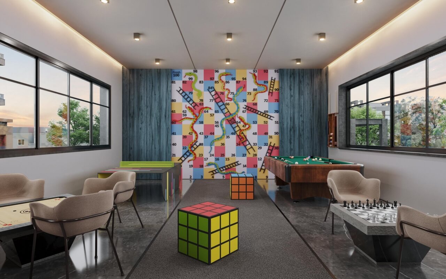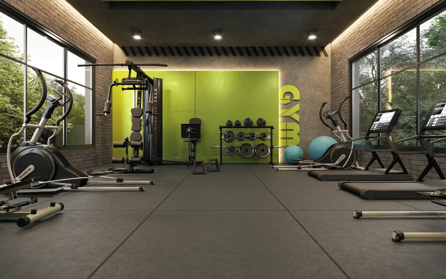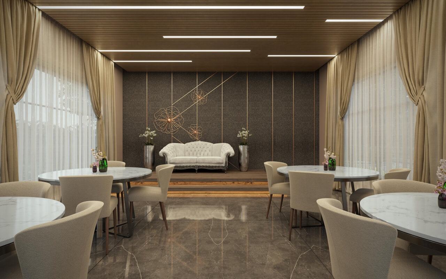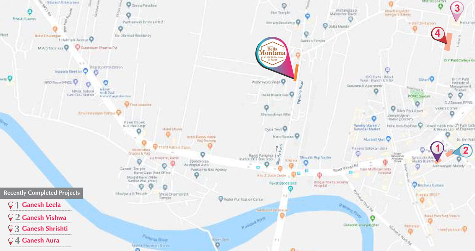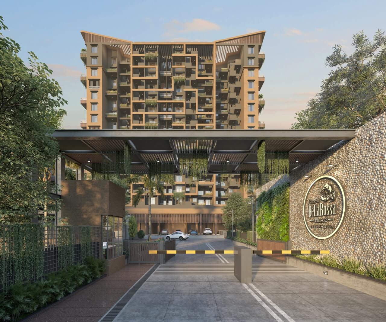
How many times have you sat back, looked around, and thought to yourself, “ah! This is truly luxurious”? At BELLA ROSSA PHASE-2 you’ll find many reasons to experience that every day. with its rich list of amenities and specifications. BELLA ROSSA PHASE 2 encapsulates -contemporary aesthetics and indulging amenities, fulfilling the promise of an elevated lifestyle. The 14 floor Luxurious BELLA ROSSA PHASE-2 is a 2BHK and 3BHK Apartments, and ultra- luxurious development with ritzy amenities, with an array of comforts such as swimming pool, children’s play area and landscaped garden, club house with music system, just to name a few, enjoy the imposing view from your living room reveling in the panoramic views of pune city, and balance your active lifestyle laced with luxurious living with state-of-the-art4-tier security.
Access your home with smart way live the grand life at your dream home that ensures lasting joy for you and your family and gratify your indulgences of comfort living at your picture-perfect a light and airy living space. With stunning master bedroom and ample storage space, open plan kitchen and dining with separate utility area, terrace garden and party arrangement with barbeque facilities, mini party space for birthday celebration and kitty parties. Be a part of this sensation which is on its way to becoming one of the most eye-catching residential landmarks in the city. is located in the much sought after location of punawale, pune , maharashtra.
STRUCTURE
- Strong earthquake resistant IS Code complied RCC framed structure.
- High environmental performance enhancing natural light and ventilation
MASONRY WORK
- 6”/4”thick internal and external walls.
PLASTER
- External sand faced, sponge finished plaster for increased protection from weathering and formations.
- Smooth POP/Gypsum finish for internal walls.
KITCHEN
- Granite kitchen platform with stainless steel sink.
- 600×300 mms digital wall tiles up to ceiling.
- Provision for exhaust fan.
- R.O. water purifier.
FLOORING
- 800×800 mm double charged vitrified tiled flooring in all rooms.
- 600×600 mm rustic tiles in terraces and balconies.
- 300x300mm matte finished tiled flooring in all toilets.
TOILETS
- 600x300mm digital wall tiles in all toilets up to lintel level.
- Provision for exhaust fans.
- Hot and cold mixer unit in bathrooms
- JAQUAR/GROHE/CERA or equivalent CP fittings
- HINDWARE/RAK/CERA or equivalent sanitary ware.
- Concealed plumbing
DOORS & FRAMES
- Decorative main door with both side laminated flush door with laminated/polished wooden door frames in living and bed rooms
- Granite door frames in toilets and terraces with both side
WINDOWS
- High density powder coated aluminum sliding windows with mosquito net and M.S. grills
- Granite windows frames
- Clear 4 mm glass (ASAHI / MODI or equivalent brand)
- Toughen glass railing for terraces
ELECTRIFICATIONS
- Concealed copper wiring (ANCHOR/POLYCAB/FINOLEX or equivalent)
- TV and telephone points in living rooms and master bed rooms
- LEGRAND/L&T/SCHINDLER/VINAY switches
- Adequate electrical points in all rooms with MCB & CLEB
- AC point in master bed room
- Automatic switching system for water tanks
PAINTING
- Internal plastic emulsion paint (ASIAN/NEROLAC)
- 600×600 mm rustic tiles in terraces and balconies
- External acrylic paint
Lifetime Creation
- Air purifier in each flat for fresh & clean air
- Decorative compound wall
- Elegant building elevation
- Decorative entrance lobby with false ceiling & glass partition with waiting area
LIFETIME RECREATION
- Children’s play area
- Landscaped garden
- Senior citizen’s relaxation zone
- Party lawn
- Party arrangement with barbeque facilities on top terrace
CARE FOR THE ENVIRONMENT
- Tree plantation
- Energy-efficient common lighting
- LED lighting for common areas
- Solar water heating system
- Rainwater harvesting
HEALTH AND SAFETY
- CC TV cameras in common areas & entrance lobby
- Intercom Facility
- Fire fighting system
- Safety signs
- Security cabin
- Well marked internal roads
- Water purifier to every flat
YOUR CONVENIENCES
- Automatic Two lifts (One Six passenger and one stretcher lift with backup)
- Power / Generator back up for common areas
- Auto LED lights in passage and lobby
- Digital set-top box
- Video door phone
- Ample parking
- Well paved/concrete internal roads
- Ample lighting for common areas
- Separate washrooms for servant
