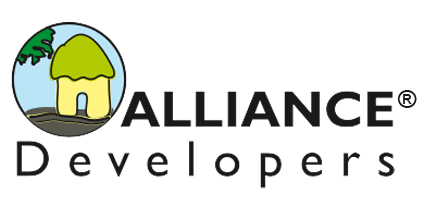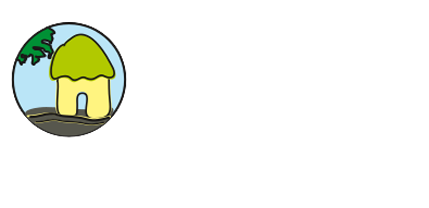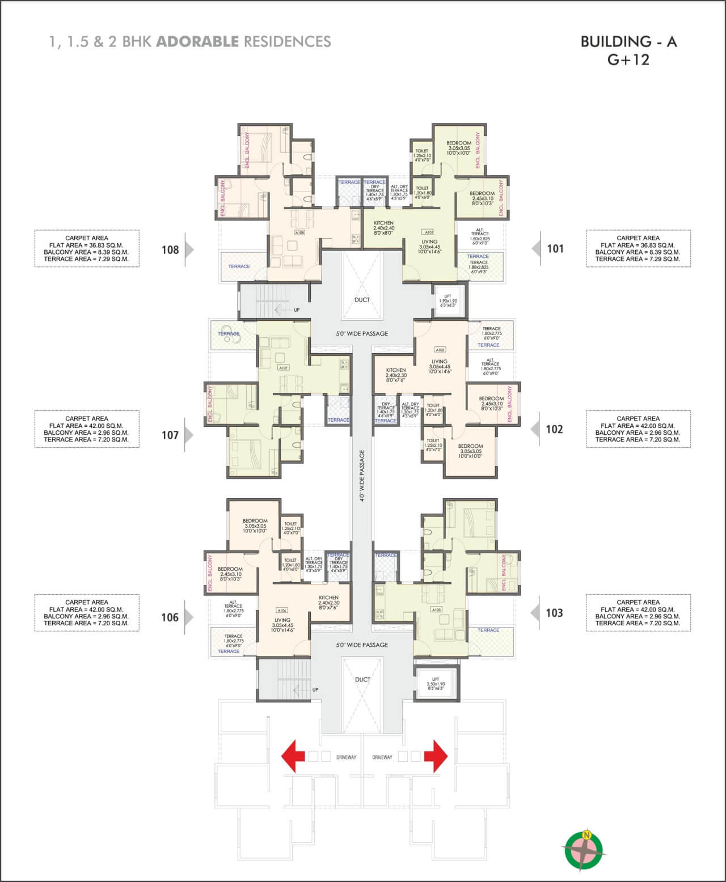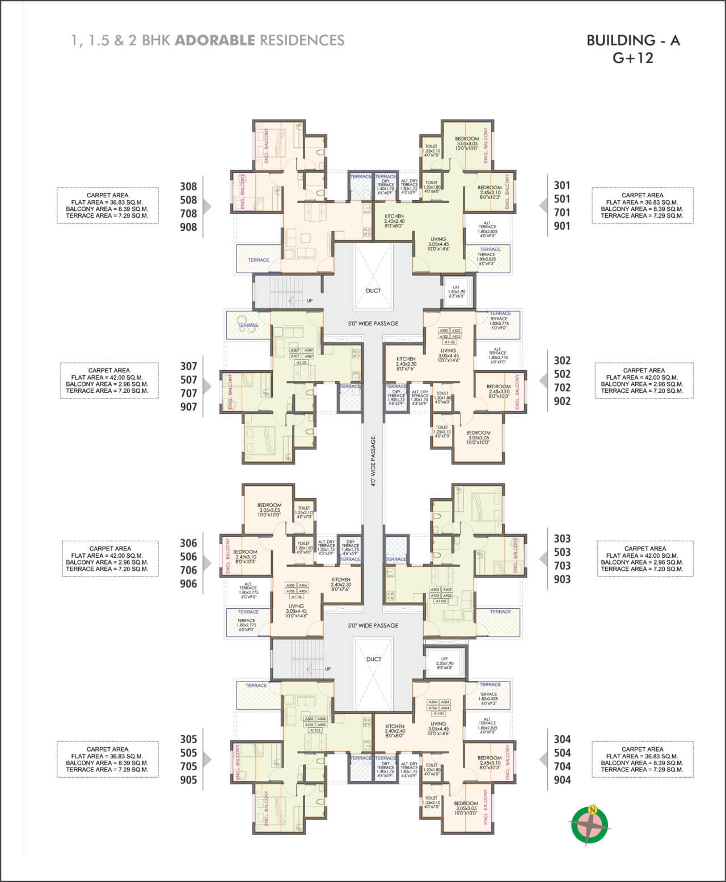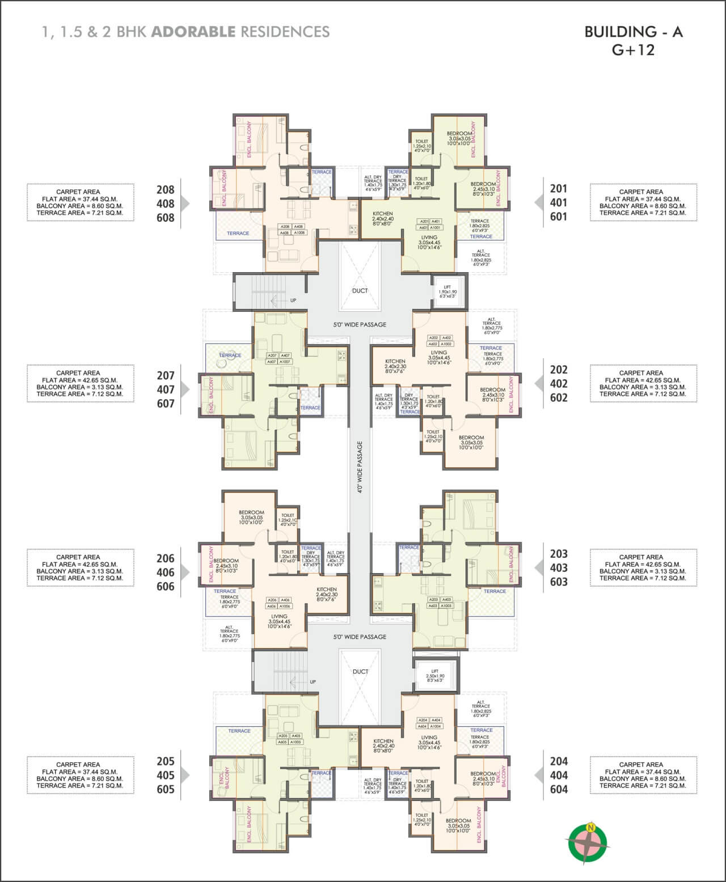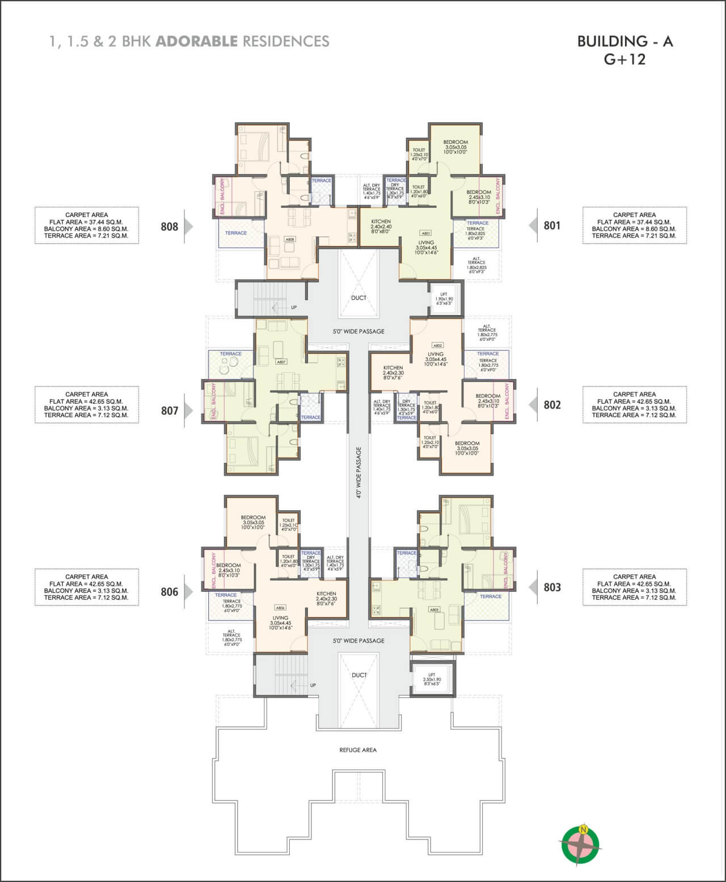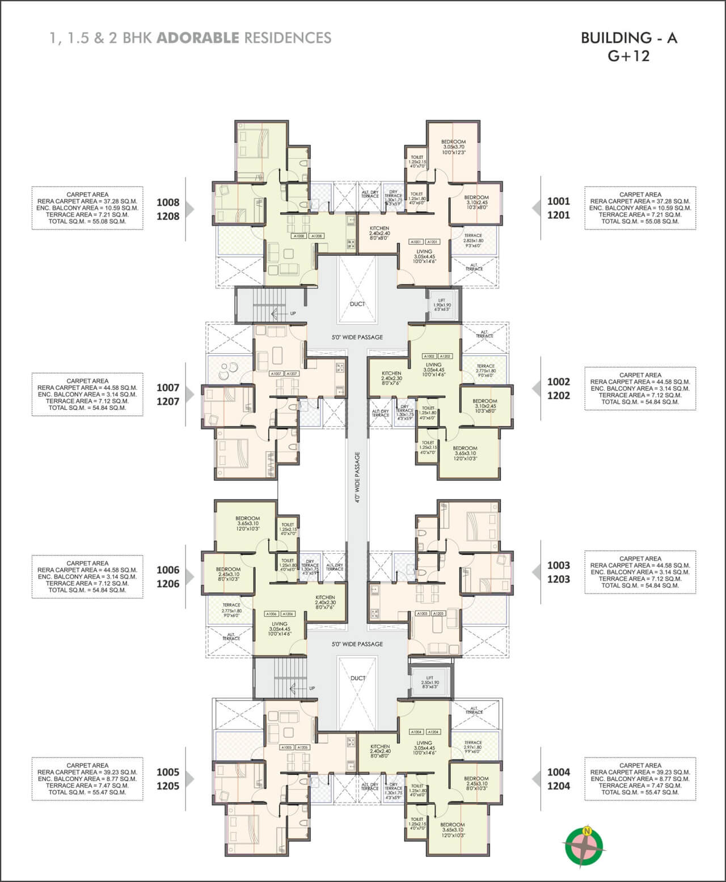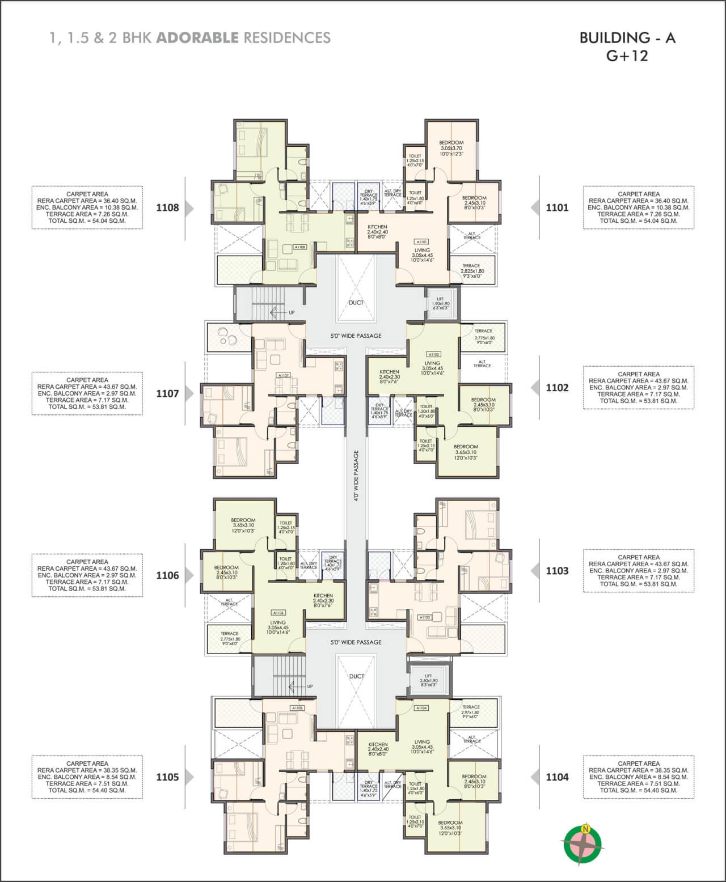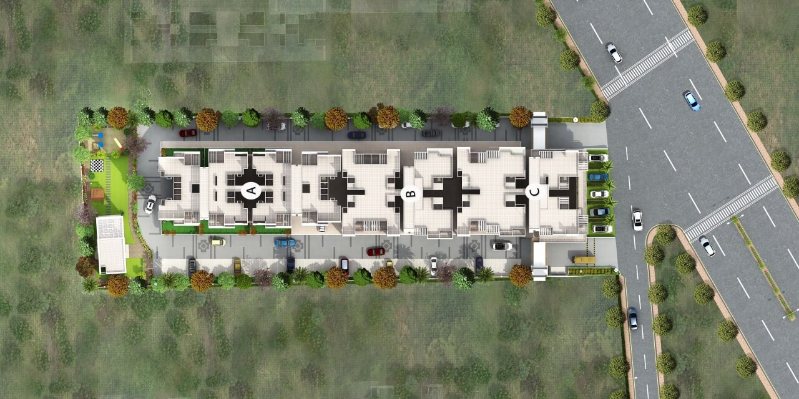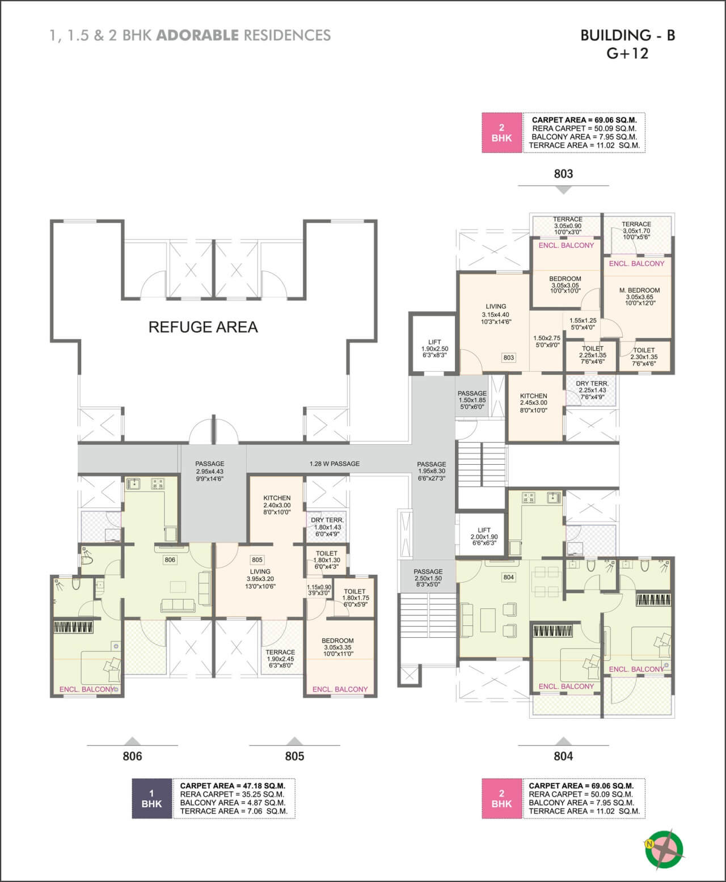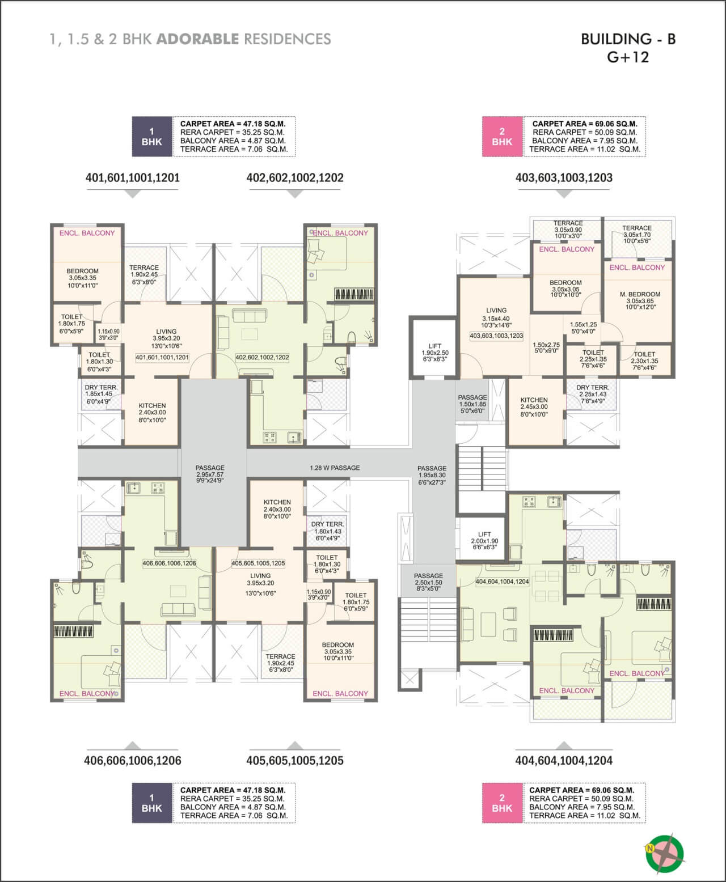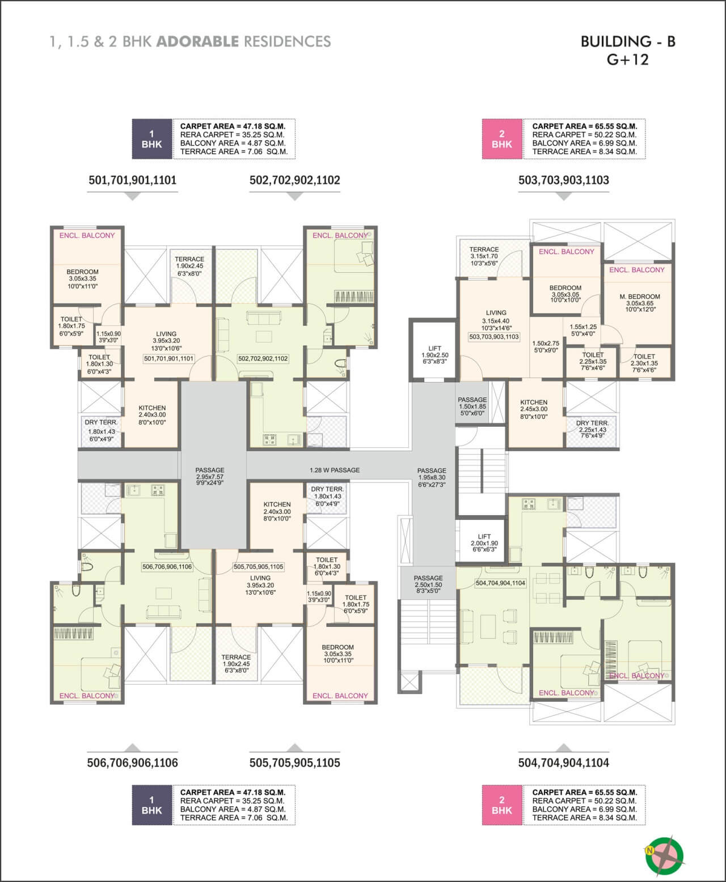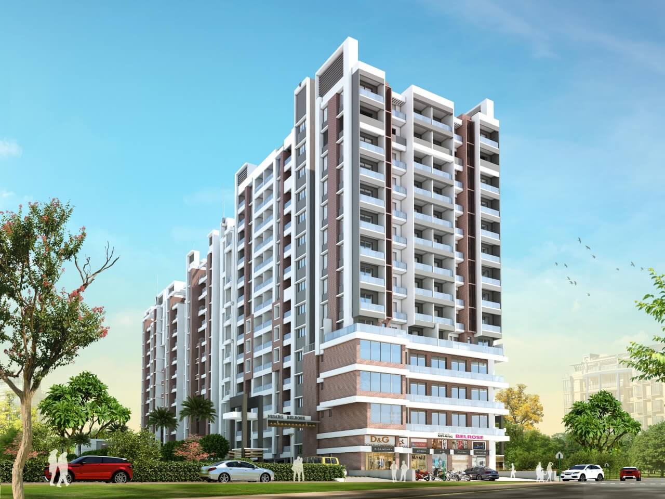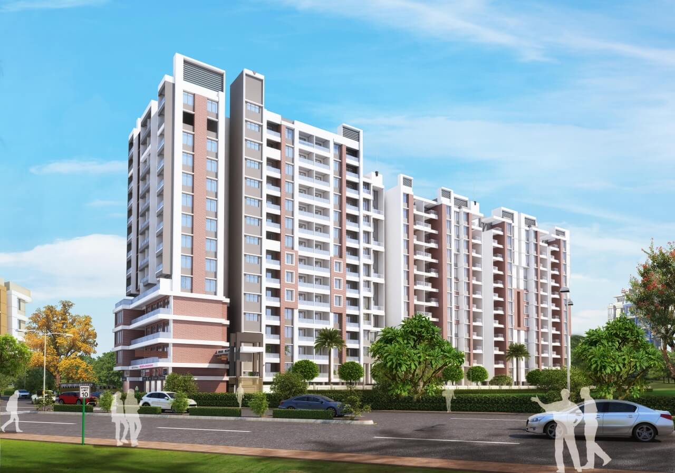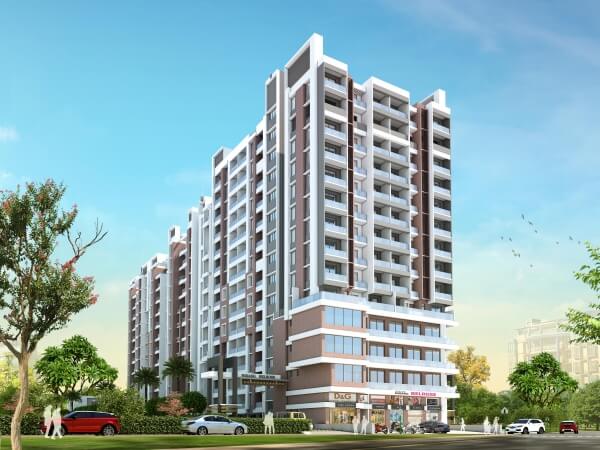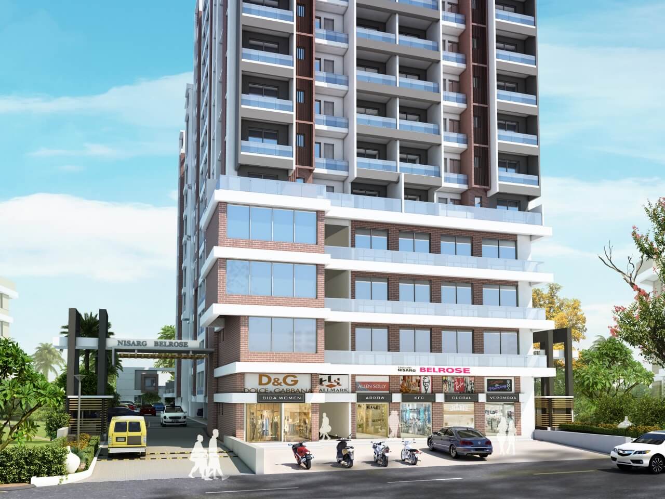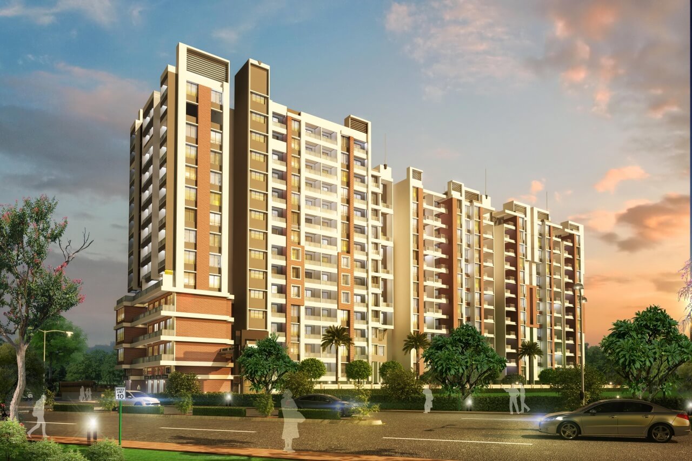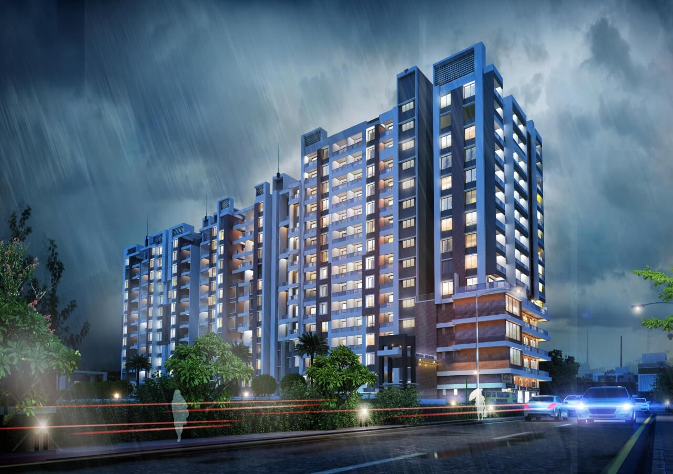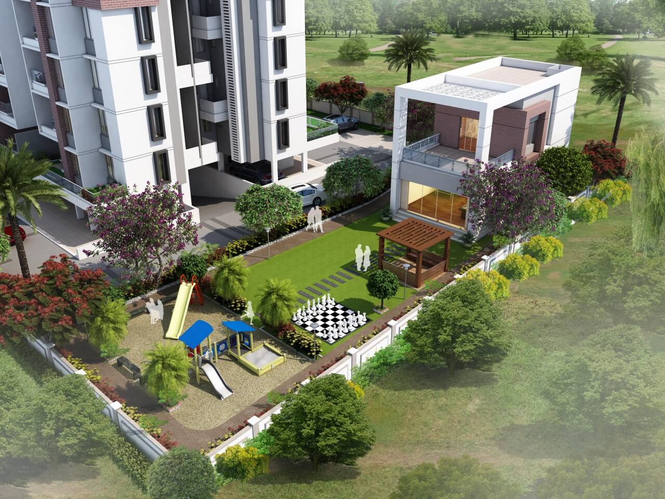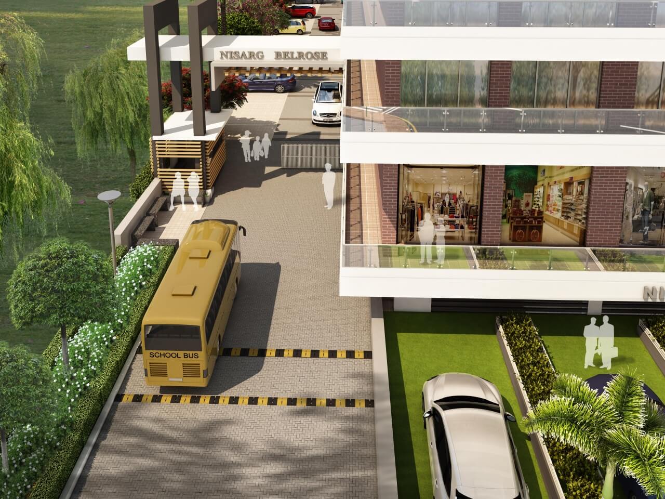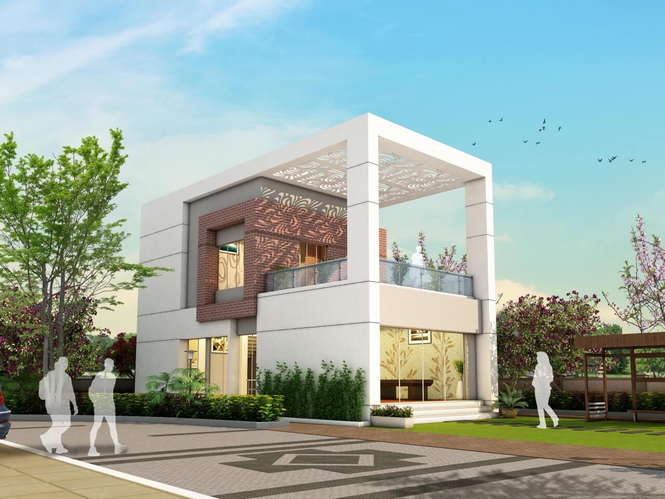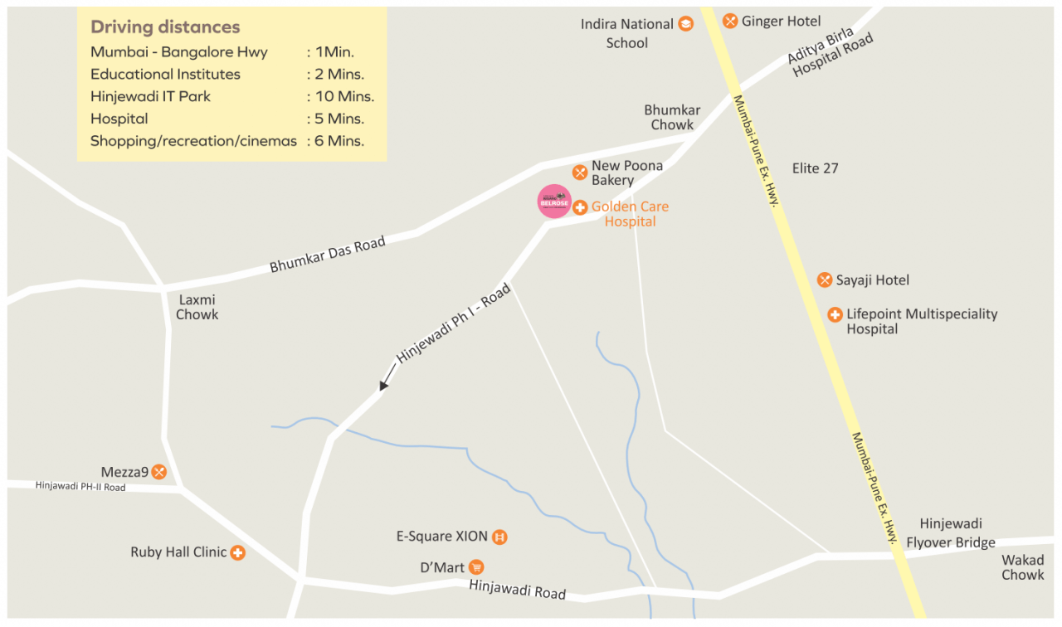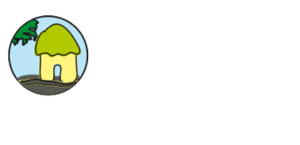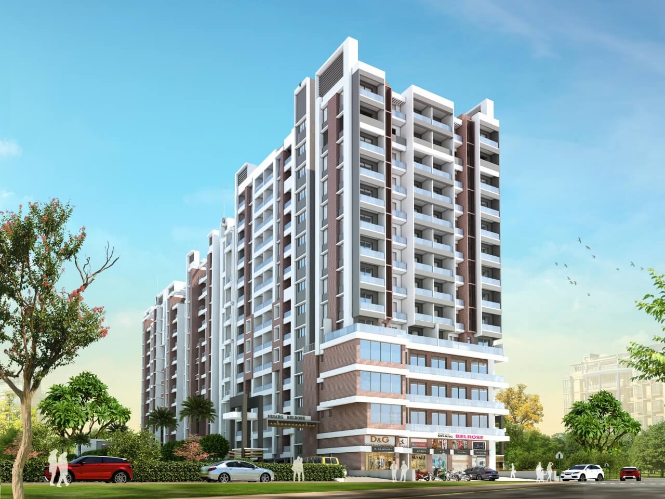
BELROSE is equipped with children’s & toddlers play area, club house, sit outs, sense of security and much more. Specious and well lit common areas in the building provide a grand ambience. More precisely there is ample parking for easy movements of vehicles around the project. Quality fitting throughout the project creates a living environment that elevates leisure living to its highest level with thoughtful innovative design.
We strive to be the most preferred property developer by building better living environments and exceeding customer expectations. We go some Extra mile to give you worlds finest quality. Here you can choose future that will best suit your needs.
Building "A" Floor Plans
Building "B" Floor Plans
RCC
- RCC Frame Structure
BRICKWORK
- 6″/4″ thick bricks/fly ash bricks/ACC block for external and internal walls
PLASTER
- External sand faced, sponge finished plaster for increased protection from weathering and formations
- Smooth neeru finish plaster for internal walls
DOORS
- Decorative main door
- Good quality (water-proof) internal flush doors with S.S. cylindrical locks
- Powder-coated M.S. doors for terraces
- Marble/Granite door frames for toilets
WINDOWS
- 2 track superior quality powder coated aluminum sliding windows with mosquito net, safety grills & granite sills
- Clear 4mm glass (ASAHI/MODI or equivalent)
KITCHEN
- Granite kitchen platform with single bowl stainless steel sink
- Water purifier
- Designer wall tiles up to lintel level
- Provision for exhaust fan & water purifier
TOILETS
- Designer glazed wall tiles up to lintel level
- Provision for geyser & exhaust fan
- Hot & Cold mixer unit in the bathrooms
- Branded CP fittings
- Concealed plumbing
FLOORING
- 24″ x 24″ vitrified flooring
- 12″ x 12″ anti-skid tiles in toilets, terraces & dry balcony
PAINTING
- Internal oil bound distemper (NEROLAC/BERGER or equivalent)
- External semi-acrylic paint
ELECTRIFICATION
- Concealed copper wiring (ANCHOR/POLYCAB or equivalent)
- TV and Telephone points in the living and master bedroom
- Anchor Roma / L&T or equivalent switches
- Adequate electrical points in the entire flat with MCB & ELCB
- A. C. Point in master bedroom
- 2 lifts in building
- Power back-up for lifts and lighting in common areas and water pump
- Intercom facility
STUNNING AMBIENCE
- Grand entrance gate
- Decorative compound wall
- Elegant building elevation
- Decorative entrance lobby
LIFETIME RECREATION
- Children’s play area
- Landscaped garden
- Senior citizen’s relaxation zone
- Party lawn
CARE FOR THE ENVIRONMENT
- Tree plantation
- Energy-efficient common lighting
- LED lighting for common areas
- Solar water heating system
- Rainwater harvesting
HEALTH AND SAFETY
- Fire fighting system for each building
- Safety signs
- Security cabin
- Well marked internal roads
- Yoga & Meditation zones
- Water purifier to every flat
YOUR CONVENIENCES
- Two Lifts for Each Building with Backup
- Ample parking
- Well paved/concrete internal roads
- Ample lighting for common areas
- Separate washrooms for servant
SPECIAL FEATURES
-
- School Childrens’ Waiting Plaza
- Carwash Area
- Indoor Games
- Video Door Phone
FLOORING
- 24″ x 24″ vitrified flooring
- 12″ x 12″ anti-skid tiles in toilets, terraces & dry balcony
ELECTRIFICATION
- Concealed copper wiring (ANCHOR/POLYCAB or equivalent)
- TV and Telephone points in the living and master bedroom
- Anchor Roma / L&T or equivalent switches
- Adequate electrical points in the entire flat with MCB & ELCB
- A. C. Point in master bedroom
- 2 lifts in building
- Power back-up for lifts and lighting in common areas and water pump
- Intercom facility
PAINTING
- Internal oil bound distemper (NEROLAC/BERGER or equivalent)
- External semi-acrylic paint
